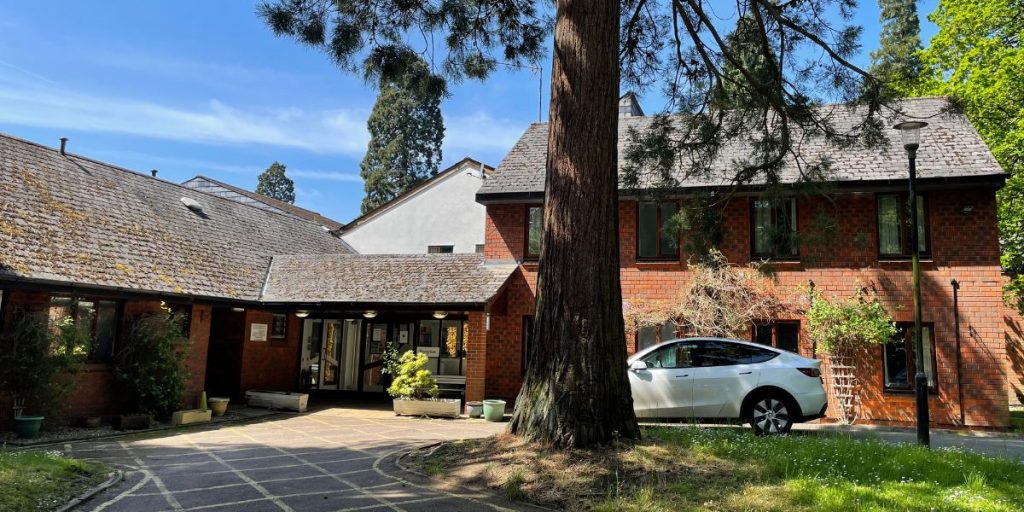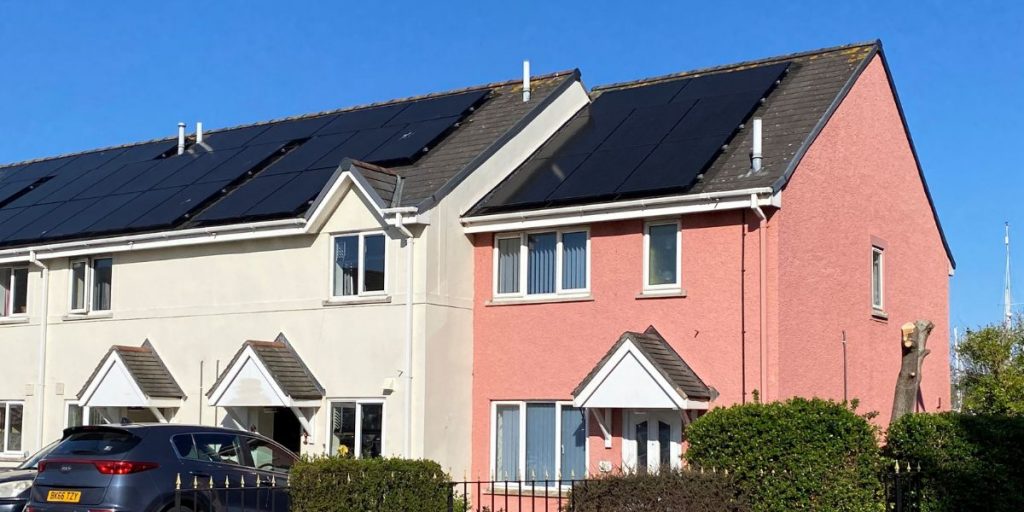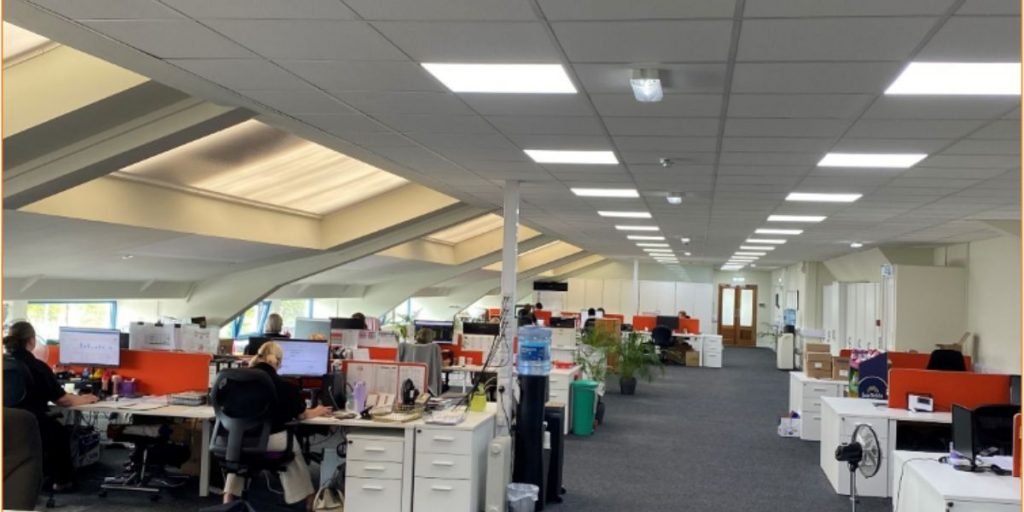Listed church
Project Name
- Client: Together Housing
- Date: Spring 2025
- Category: Listed building conversion
Energy efficient upgrades to futureproof the building, whilst delivering comfort warmth as standard.
In the year 2000, St Anne’s Church was converted from it’s original use as a church serving its community, into 12 flats with offices. Today, these offer a safe home for Adults with Mental Health issues from alcohol and substance abuse.
This listed building dates to the 1600s, today, many of its original features have been preserved and on display, these include, voluted ceilings, sandstone arches, stained windows and single pane lancet windows.
The Challenge
In 2000 when the church was converted into flats and office space, the voluted ceilings were kept throughout the building, the height of these varied throughout the entire building between 3 to 5meters high. Panel heaters were installed but they have proved to not deliver enough heat to keep the residents warm.
The size and layout of each flat is different. Some are an open living space with kitchen and separate shower room, others are split into 3 areas. Some are compact, others a little more spacious. They all have various features of the original architecture.
Project Facts
Church dates back to the 1600’s
Converted into 12 flats and office space
Original ceiling heights of 3-5 metres
Specification
Space Saving: Removing radiators from the walls, giving valuable wall space back to the room
Simple Controls: Each flat is independently heated, giving the resident choice to control the temperature and how long to heat for.
The simple controls allows the office staff a simple hand over when new residents move in.



The Solution
Working around the listed elements of the building: The sandstone walls and arch features, lancet windows, beautiful stained windows have been untouched and respectfully worked around.
Unlike other alternative heating options, NO external fittings are required with NexGen. From the outside, there is NO visual evidence of the NexGen heating system.
To reduce the air circulating in the vaulted ceilings, the ceiling height was lowered in each flat. A new ceiling was installed to the industry standard residential ceiling height.
The inefficient electric radiators were removed and NexGen was installed on the ceilings.







